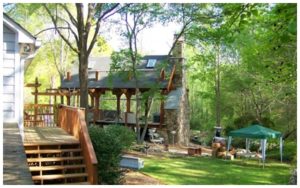turner-pavillion-asla-submittal-3-7-2016 – CLICK HERE to view project
1. The clients wanted to add an expansion to their outdoor living space including a kitchen, dining and entertainment area in Fort Mill, SC. The final result was a holistic outdoor living environment that far exceeded the client’s original concept.
As a major structural element to be viewed from the house, “The Shed” offers respite and an entertainment venue for the homeowners. While situated a mere thirty feet from the main residence, “The Shed” blends seamlessly into the wooded surroundings.
This photo exemplifies the natural integration between the man-made structure within the context of the natural environment in which it lies. The colorful azaleas and climbing cross-vines meander across the site and artfully belie the recent construction of “the Shed”.
The image above shows the steel subcontractors installing the I-beams for the steel decking. In the background the residence and deck I designed over twenty years ago can be seen.
Masonry played a major role in the success of the project. Six masons implemented the custom detailed stonework seen throughout the structure. The deep fireplace and wood storage compartments anchor the room and create a focal point for entertaining.
To properly stabilize the platform holding the travertine pavers, #67 stone was placed in the channels of the corrugated decking. In addition, approximately a half inch of fines were placed on top to further level the platform.
This photo shows the roof construction in progress and the stone masons working on the exterior of the fireplace.
As shown above, the installation of the reflective barrier successfully allowed the structure to remain cool in the summer. This is a result of the aluminum foil reflecting 98% of the UV rays.
The green tent in the corner represented ground zero for me as on-site landscape architect and project manager. Close proximity to the construction site allowed me to coordinate with the subcontractors and pro-actively approach the project from an experiential perspective.
The custom designed rain chains were tied down to a catch basin. The pipes connected underground and drained in the natural area on the down slope.
As shown in the above image, the existing deck and pergola transitioned into the newly designed “Shed” by way of the bridge and were complemented by native plantings and climbing vines.
The central chandelier was designed as a focal element over the dining room table. The chandelier was custom fabricated by the same metal fabricator used for all the steel work.
The dining area connects the kitchen and living room while the elevated bar and raised bar seats create a third vantage point for guests while meals are being prepared.
The success of “the Shed” would not be complete without addressing the human element. As this photo shows, the homeowners and guests are happily integrated into their new outdoor pavilion.
The kitchen, the dining space, fireplace, as well as exterior the structure is lighted with low LED lighting in seven zones that all can be controlled by a remote device iPad.

